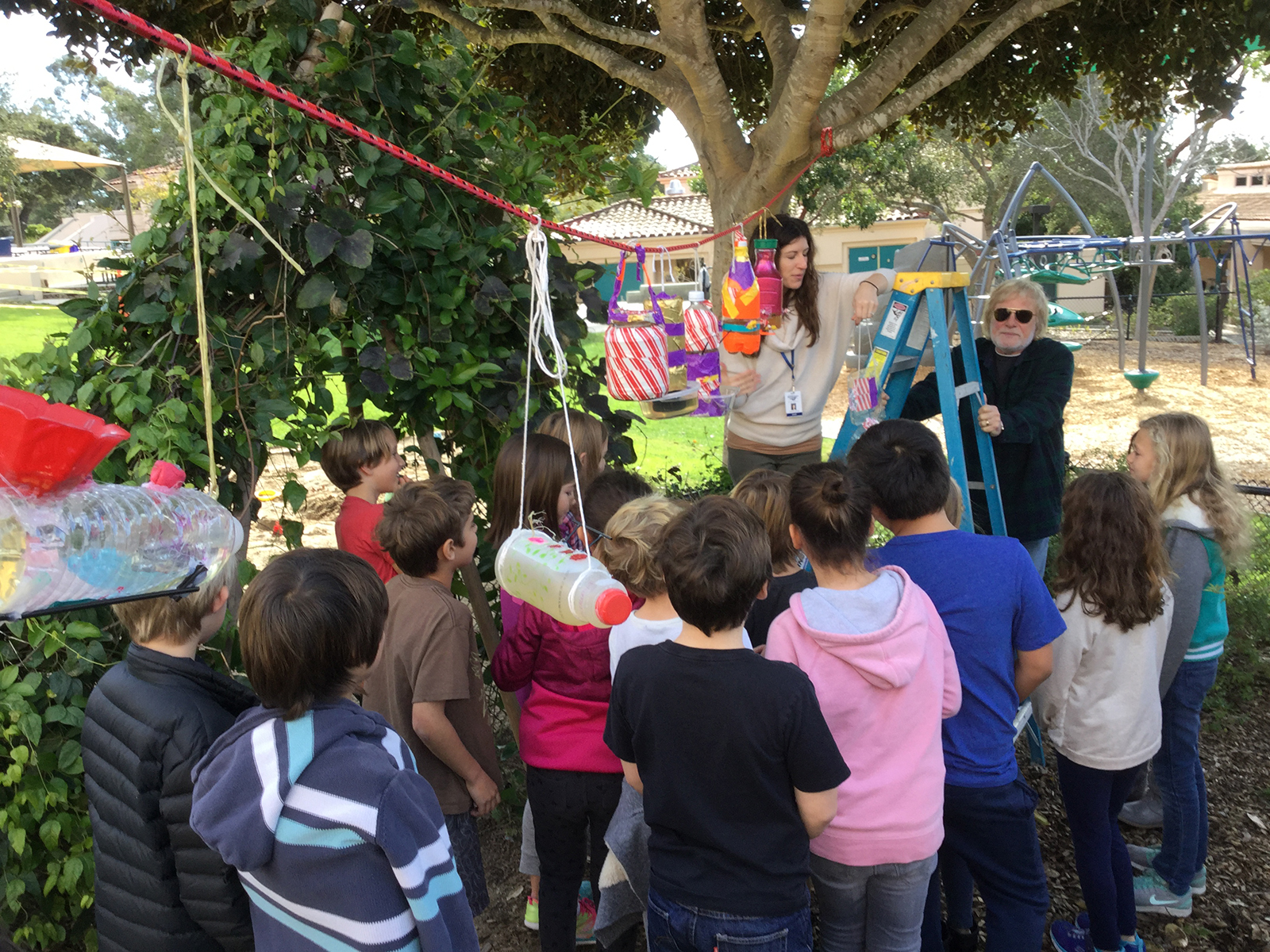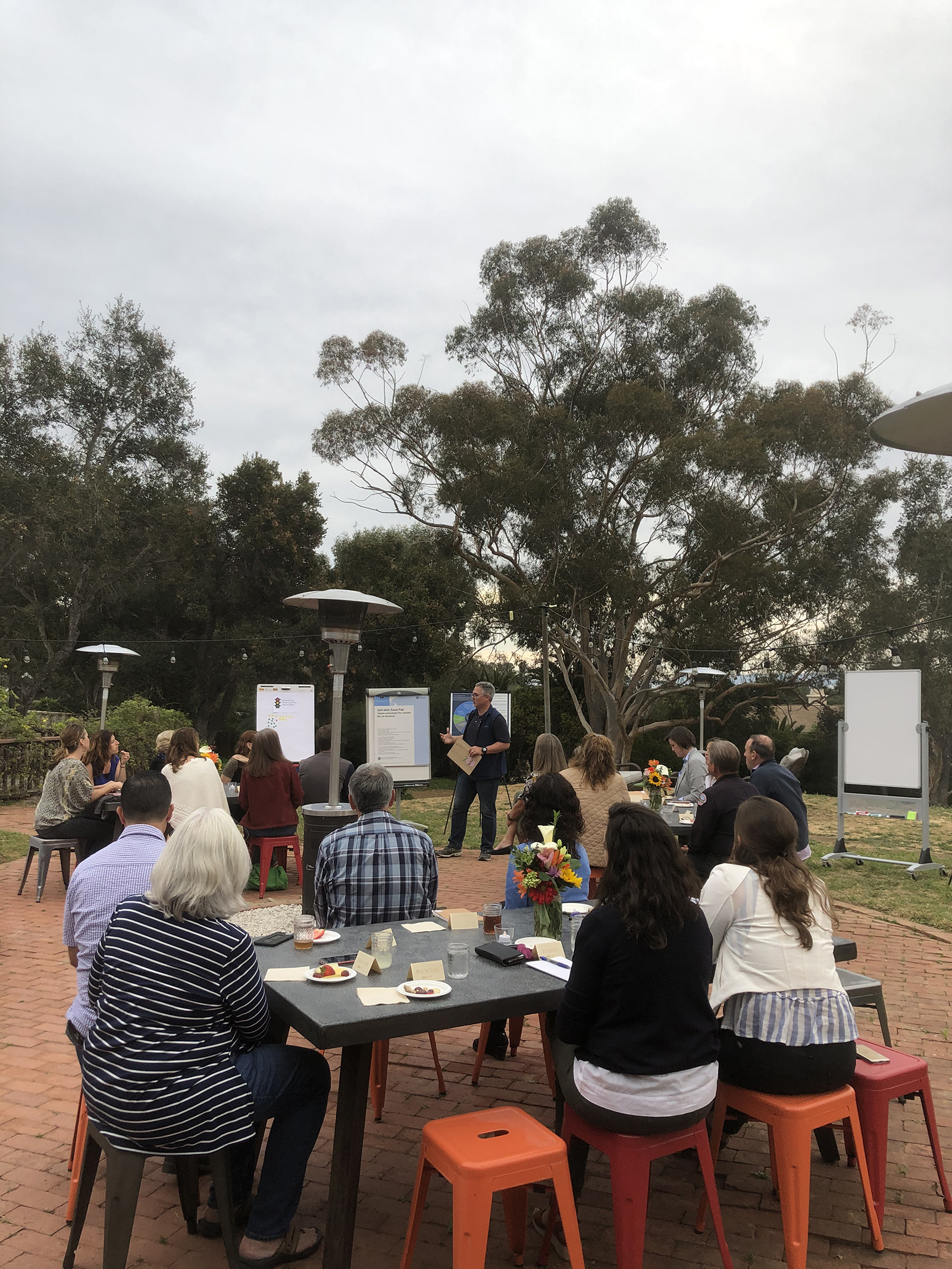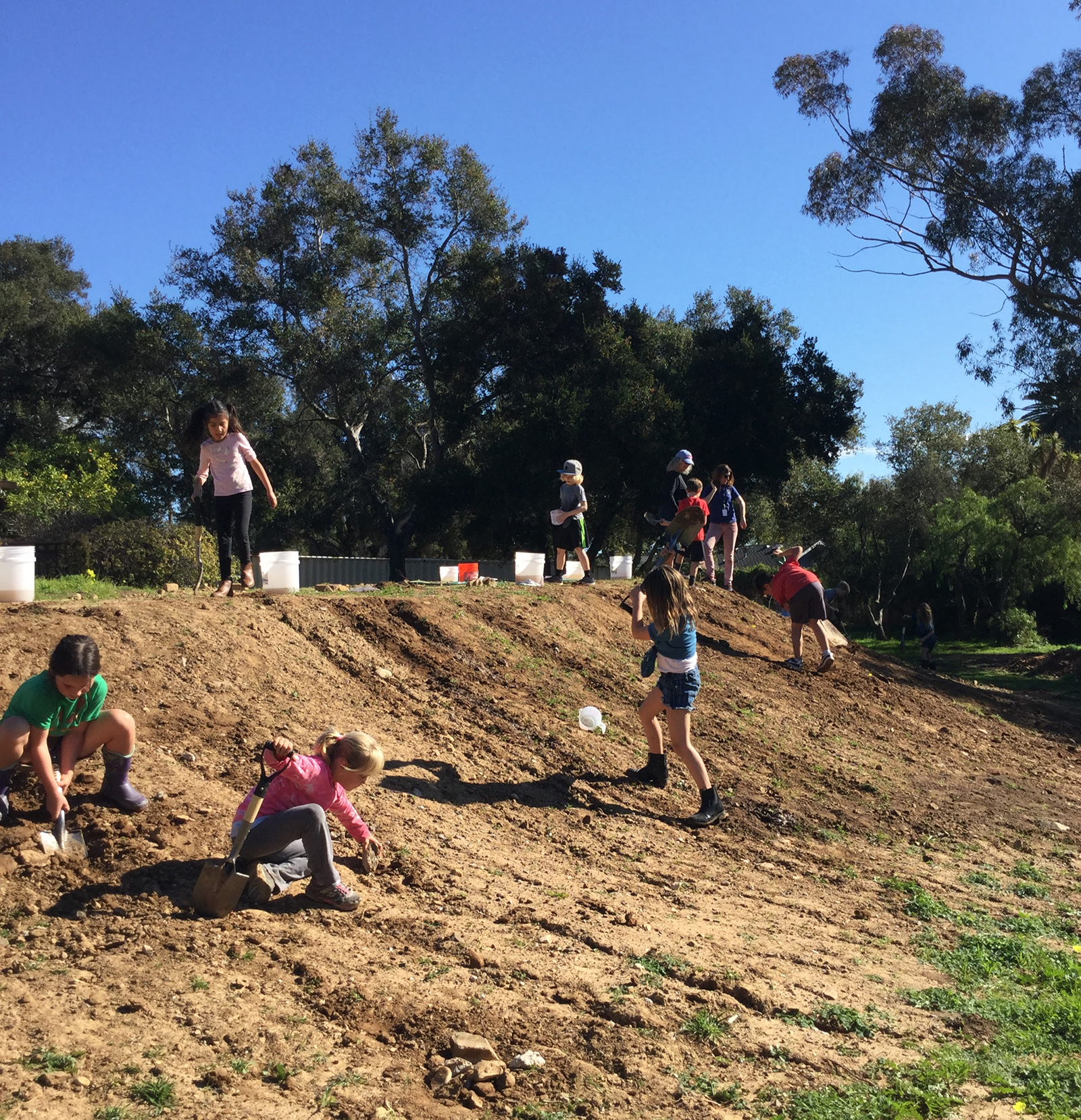The Nature Lab is connected to the Montecito Union School campus on the south side by the Joffrey Bridge. Once across, you immediately feel a sense of awe and wonderment. The property houses 3 acres of outdoor learning and exploration across all disciplines – Science, Technology, Engineering, Art, Mathematics, and more. Children learn about working with and through nature, engage with engineering and design, and create the conditions for a biodiverse environment. This understanding is the foundation for a lifetime of environmental stewardship and innovation: “We act on the world and the world acts on us.” The Nature Lab inspires, supports, and extends into all studies. It provides opportunities for observation of nature and prolonged environmental studies. The Nature Lab’s goal is to create students with environmental literacy who can be agents of change. Therefore, Nature Lab fully supports Montecito Union’s mission to “Create inspired thinkers who positively impact the world.” This project will be primarily funded by donations made to the Montecito Union School Foundation over the next 2-3 years.
Click to download our planning document - "The Nature Lab - Vision for Montecito Union School Adjacent Property"
Current Areas of Funding
We currently have donors committed to the following spaces and we are in the design phases of these projects:
CLIMBING ZONE: Between the back-side of the Hyatt House and the lowest level on our property which houses the Building Block Engineering Zone there is a dropoff of approximately 10 vertical feet. We have connected with the designer who just finished the Botanic Garden’s Backcountry project to create a terraced climbing and movement zone for the students made out of natural materials such as boulders, fallen trees, tree stumps and some ropes. The Climbing Zone will help with erosion in that dropoff area of the property and create a magical space for the students to climb down to Build Blocks. We will also build a wrap around pathway which will provide accessibility and be the route for those who choose not to climb.
MICROFOREST: On the east end of the Outdoor Learning Pavilion we are going to create an approximately 15 foot wide by 40 foot long planting area called a microforest. A microforest is a densely planted pocket of vegetation with tall, medium and low levels of plantings. The plants are all planted together about 3 feet away from each other and contains trees, shrubs, climbers and groundcovers to create a mini-ecosystem that has a cooling effect and dramatically improves groundwater recharge from rainwater. We are working with landscaping experts to prepare the area for the students to plant the actual microforest. This microforest will also create a green wall on the east end of the Outdoor Learning Pavilion and create a magical space for the students.
We are actively fundraising against the following project that we hope to complete this year:
NATURAL CREEKBED RESTORATION PROJECT: MUS currently has a cement culvert separating the school from Nature Lab which directs all of the rainfall through the cement drain and off the property without any water collection system in place. To preserve water and capture this vital resource, we are fundraising to convert the current drainage culvert into a fully functional natural creek bed. By converting this cement culvert into an enlarged natural creek bed with native trees along each side, the water will slow down, sink into the soil, and ultimately be stored to encourage microbial growth, maturing of healthy native trees, and carbon drawdown into the earth. We anticipate with a permeable creek bottom, and several small retention ponds we will be able to collect, sink and store the majority of rainwater that is directed to this creek from the nearby school buildings and parking lots. The system will be designed so that in extreme storm events, excess water can continue to flow to the storm drain to prevent flooding. Our goal is to capture close to 100% of the available stormwater and use it to build the soil, water the trees/ plants in Nature Lab. We expect the creek bed rehabilitation project to cost approximately $75,000 total based on estimates by a contractor. We are actively pursuing grants from multiple foundations at the moment to raise the needed funds to start the project next summer 2023 while the students are not in school to hear the demolition phase of the work. We would like to demo and underground utilities over the summer so we are ready to rebuild in the early fall with students present to help finalize the landscaping.


Past Funding:
Since 2019, the MUS Foundation Strategic Plan donation to Montecito Union School has provided seed money for the creation of Nature Lab. MUSF funded the demolition of the building that sat on this 3 acre parcel of land, graded the property, and built all underground infrastructure such as water, wifi, and electric. MUS District is responsible for the operational costs moving forward. MUSF board members are committed to this project and the fundraising required to complete it. Over the past twelve months, we have added the following spaces to Nature Lab:
THE COLLABORATORY: Nature Lab’s largest feature is The Collaboratory, a versatile open-air studio located under a 250’ x 40’ solar shade structure which was built through a power purchase agreement program and now generates 100% of the electricity needed for the entire school. This centralized meeting space hosts collaborations, book talks, lectures, and serves as a studio for nature-inspired making of all kinds, for large group instruction and inspiration.
OUTDOOR LEARNING PAVILION: The Outdoor Learning Pavilion features four teaching countertops with sinks and electrical capabilities where science, art, cooking and all types of messy learning can take place under the shade of our solar structure. The Learning Pavilion has just been completed and was built by MUSF after two years of active fundraising.
BATHROOMS: The outdoor bathrooms will be built in spring 2023. The outdoor bathrooms will allow us to become an asset to the community as we will be able to host guests and community members without access to the inside of MUS. The bathrooms are planned and designed, and currently in the process of being approved by the Department of State Architects and will cost roughly $600k–funding has been secured from the Montecito Union School District.
In addition to those large ticket items, we also completed the following list of projects at Nature Lab in the past year:
1. ADA Pathways to Bathroom
2. Outdoor Learning Pavilion & Bathroom Utilities
3. Hahn Art Pavilion
4. 3C Joffrey Tree Outdoor Meeting Space
5. Collaboratory Furniture for meeting space
6. 6th Grade Vertical Vegetable Gardens
7. Avocado Grove
8. Mustang Corral student outdoor classroom
9. Stadium Amphitheater
10. Bird and Bear Orchard
11. Cluckingham Palace - Chicken Coop
12. Chow Bella Farmstand
13. Casa Del Sol Greenhouse
14. Veg-Eté Vegetable Garden/plant beds
15. Living Fence Pollinator Garden
16. Hives (Climbing structures)
MUSF is also responsible for building the Joffrey bridge, the low-lying Hyatt House and butterfly waystation surrounding, the Building Block Engineering Zone, Flash our tortoise and his enclosure, the Peus Meditation Grove, many supplies, as well as hiring consultants to help us design the above plans, vision, and layout. The superintendent, administration, teachers, specialists and students have all been heavily involved in the consultant meetings as well as the dream/design phases so that we meet the needs of the teachers, staff, students, and school.
Please feel free to reach out to Tara Fergusson (President@MUSFoundation.com), for any questions or inquiries on this project. We could not be more excited about the development of the Nature Lab, and greatly appreciate your participation in making it all possible.
Sincerely,
Tara Fergusson

